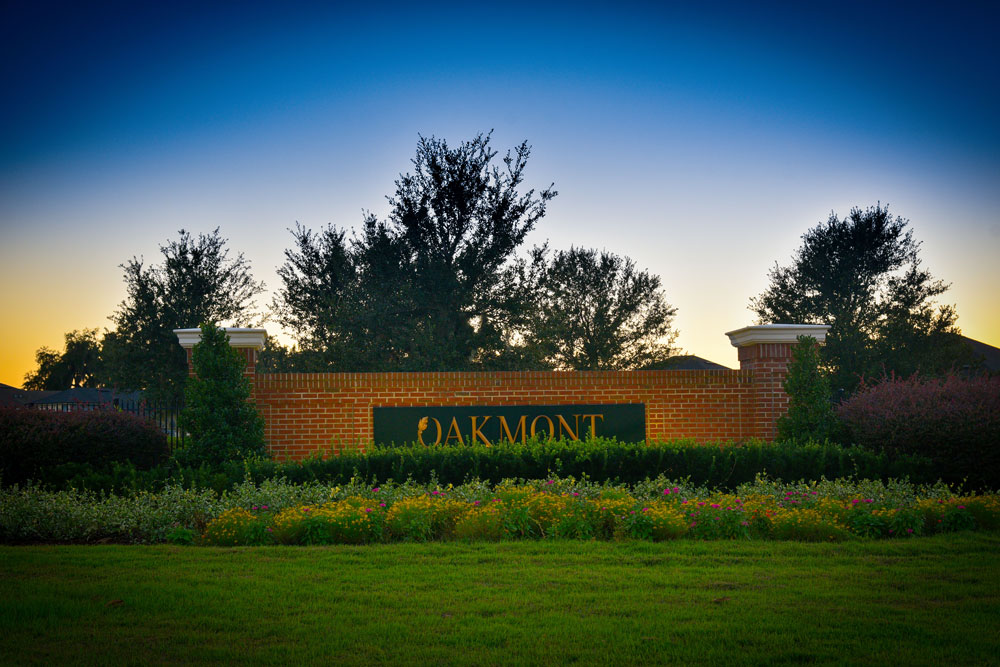
Oakmont Subdivision is a 556-acre / 999 Lots single-family residential development served by public urban roadways and central utilities. CHW’s civil engineering services included preparing a preliminary master drainage plan to define the character and location for the stormwater management systems to serve the development. CHW designed the master utility plan for the water distribution system, wastewater collection/transmission system, reclaimed water distribution system and general electric service system. CHW also prepared urban design plans for the central on-site wastewater lift station and transmission system, along with a preliminary master plan for site ingress/egress and the characteristics of external roadway improvement and internal roadway characteristics.
